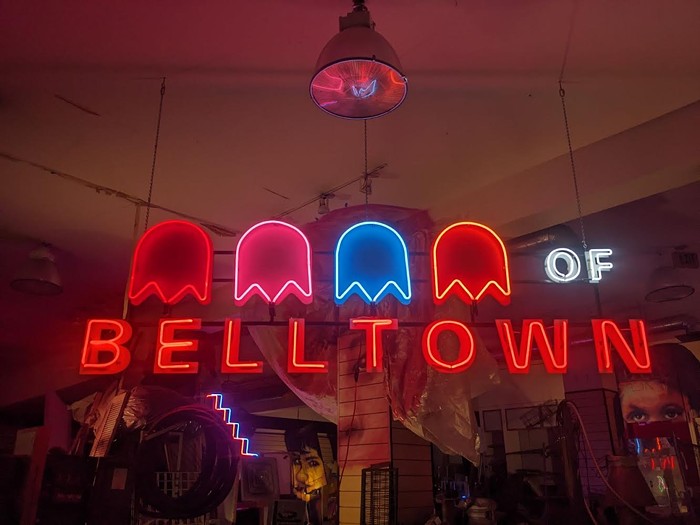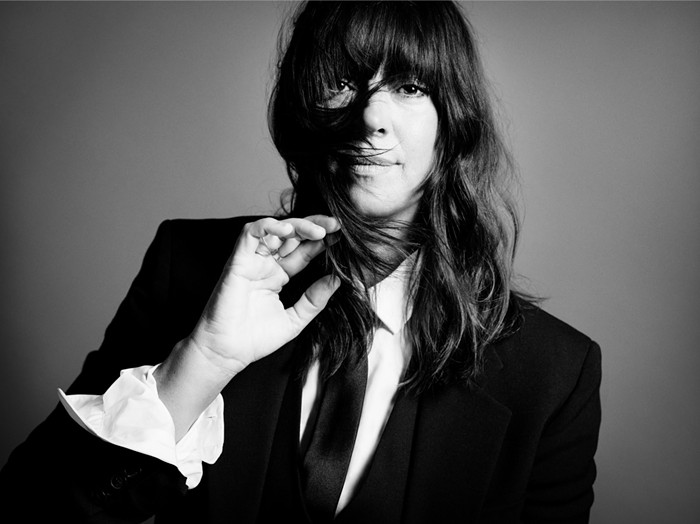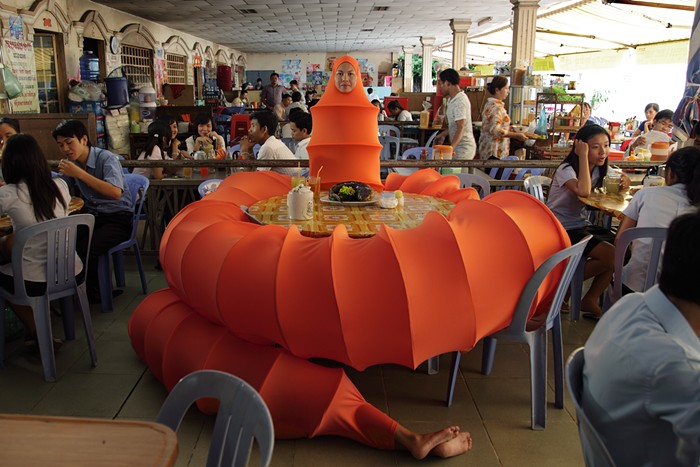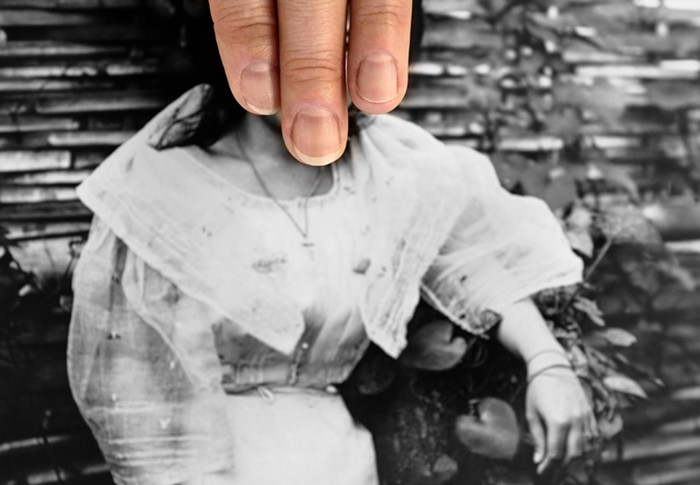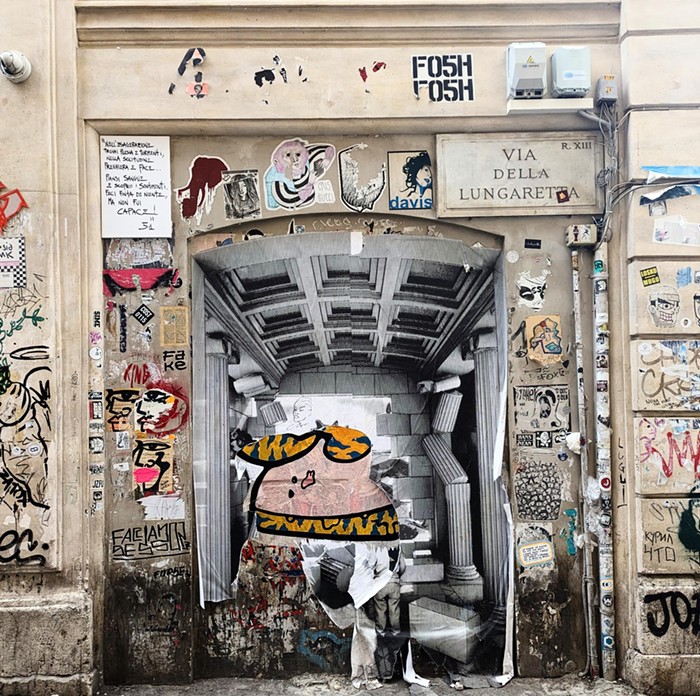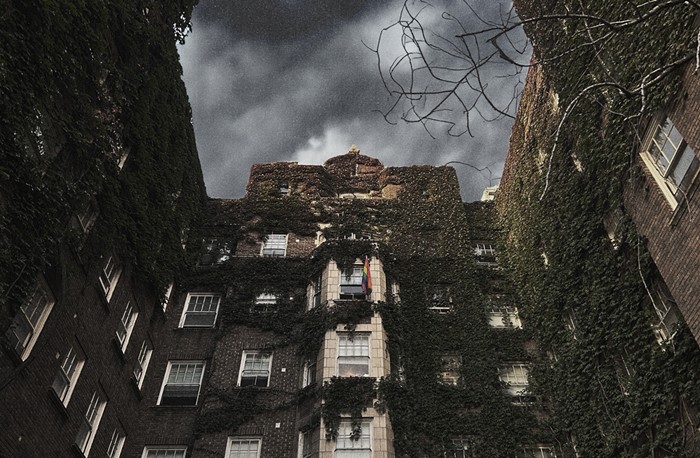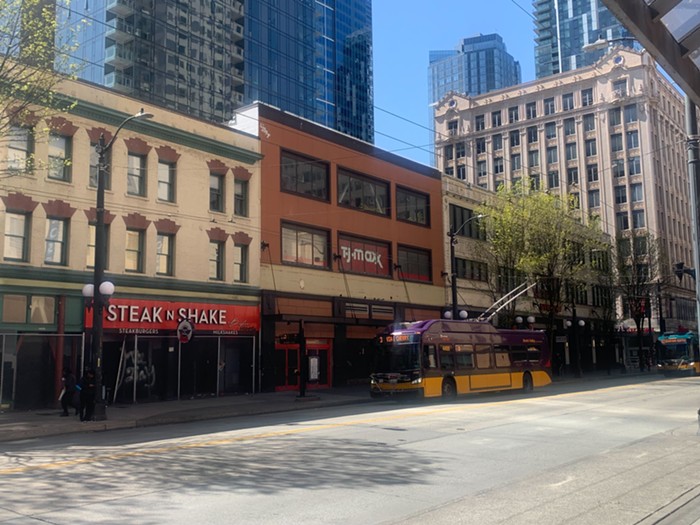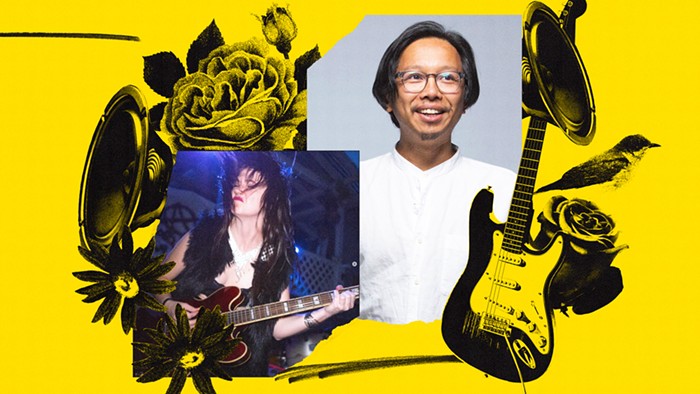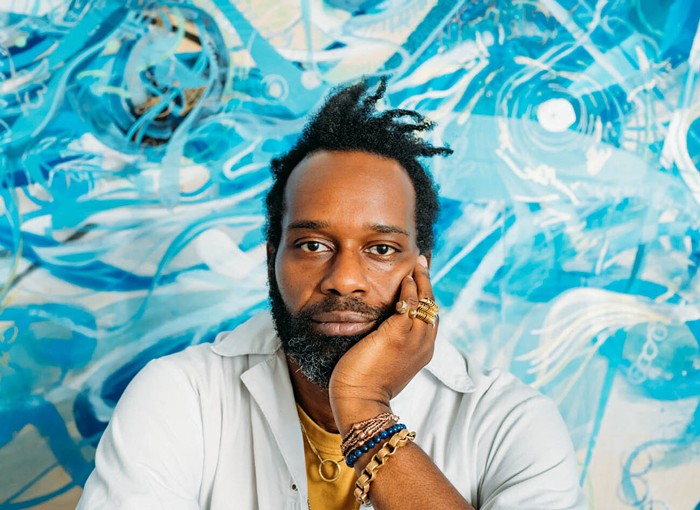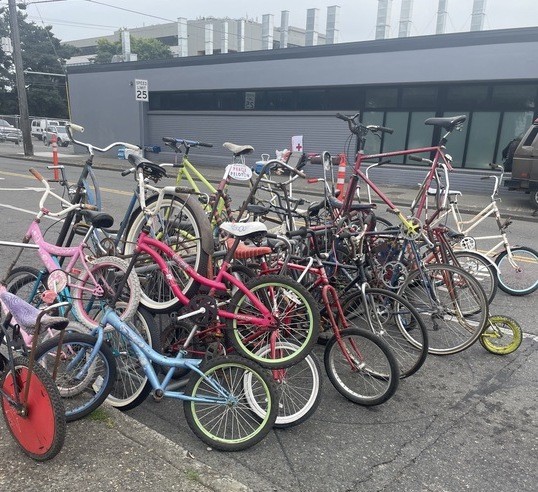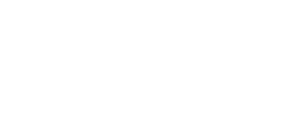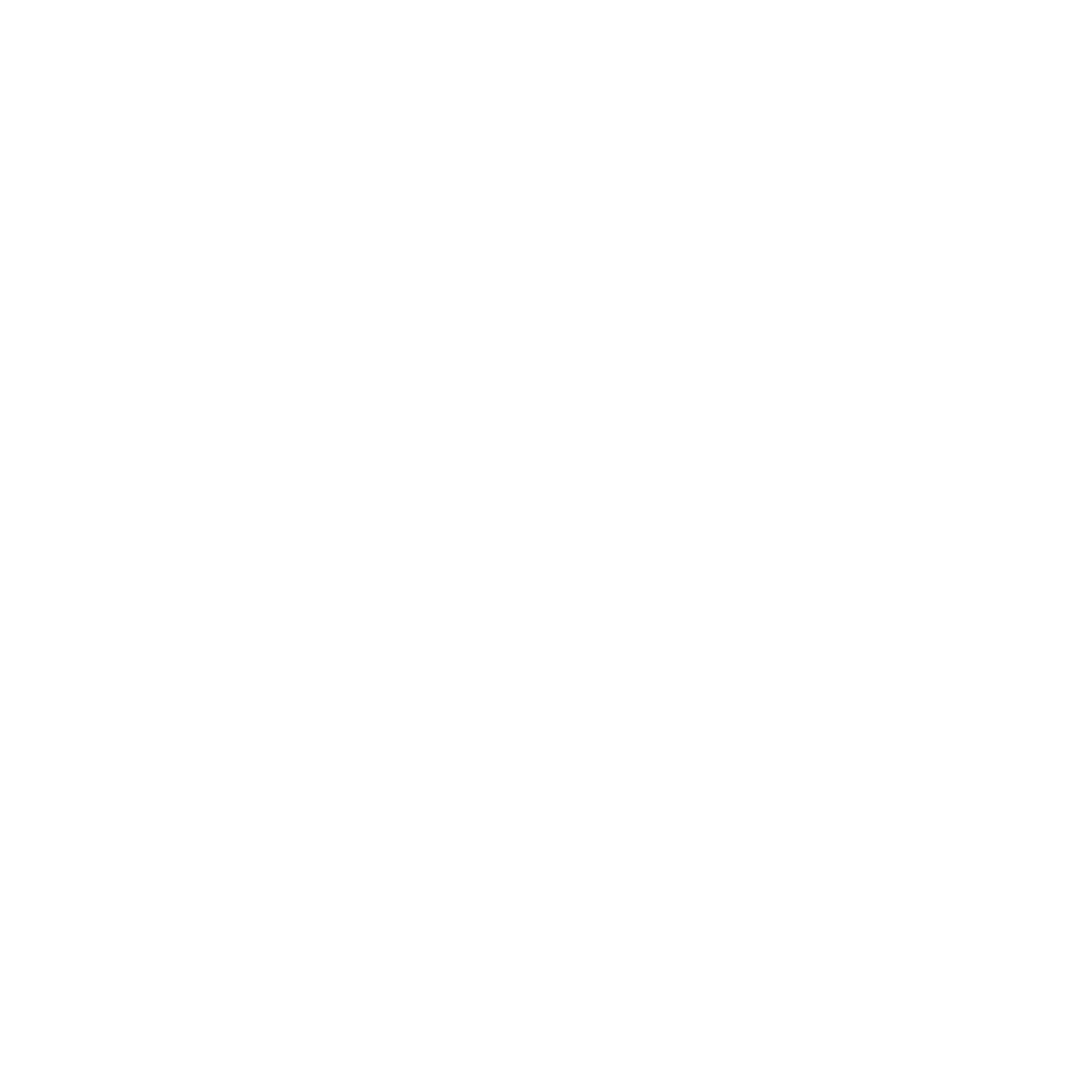
Seattle Art Museum hasn't exactly been forthcoming with details about its plans to build an extension on the Seattle Asian Art Museum into Volunteer Park—and some of the neighbors are already unhappy.
This $45 million expansion is a high-stakes project because SAAM, dating from the 1930s in the Art Deco style, is one of the most beloved buildings in the city of Seattle, and Volunteer Park a beloved public space.
"They're just grabbing public land and trying to keep it under wraps," said Cassandra Trimble, a neighbor who is starting a petition against the glassed-in structure planned for the east side of the building, designed by LMN Architects.
On August 12, SAM and LMN presented a 35-page PDF of drawings and elevations (2016-08-12_ARC_FINAL_-_REDUCED.PDF) to a subcommittee of the Landmarks Review Board called the Architectural Review Committee. That committee gives feedback to applicants, said Erin Doherty at Landmarks. (SAM has not yet formally applied for its needed Certificate of Approval to alter a landmark, Doherty added.)
The August 12 meeting was SAM's third presentation of the project plans to the Architectural Review Committee. The first was on May 27.
The proposed expansion is set to add 2,000 square feet more gallery space plus education and conservation areas.
It can be hard for builders to know when to release designs and plans publicly, that is true—sometimes what appears set in stone really isn't, so response is based on a plan that doesn't end up being relevant.
And SAM has been conducting public outreach meetings. We even had them listed on our site, but they were only described to us as "Community Outreach Meetings" about "renovation" (even the calendar editors, who attended a SAM press luncheon in March that included talk about the "renovation," had no idea that the subject of the meetings they were listing was really a building expansion).
In July, Capitol Hill Times attended one of the meetings and came away with the impression that SAAM was doing an "upgrade" that might include a new "stairwell," but didn't mention a new addition on the building. Another good report on Capitol Hill Seattle Blog in June talked about "at least 7,500-square-feet of new gallery and event space" including "some exterior work" on the building, but SAM refused to give any more details than that.
So far attendance has been sparse at the public meetings, SAM spokesperson Rachel Eggers acknowledges. She said SAM is responding by adding more meetings to a schedule that previously only showed two remaining.
That's a good thing.
SAM's web site should be clearer, too. To find out about the meetings on SAM's web site, you need to know what you are looking for. You are looking for a page that is way back in the depths of the site, called "Inspire," and once you are there, the public meeting times and locations are about eight screens down. The photos that SAM is distributing at the meetings themselves (seen above) are nowhere to be found on the site. Yet SAM urges "feedback" (to what exactly?) through an email link.
After hearing from Trimble, I contacted SAM and was told that there wasn't really anything specific enough to talk about yet.
SAM didn't tell me about the 35-page document or the three meetings about it with Landmarks. It had a plan to "roll out" the news in its own way with a press event at the end of September. But by then, all the "outreach" meetings would already have been over.
Trimble found out about the expansion from a friend. She searched the museum's web site up and down until she and her friend found their way to one of SAM's public meetings. It was at Cal Anderson Park in July, and she said only four people were in attendance, two seemingly only for the free food. Trimble came away appalled at "this monstrosity" and the way the museum representative at the meeting, chief operating officer Richard Beckerman, "basically told us it's a done deal, get your noses out of it."
It's very much not a done deal, said SAM spokeswoman Eggers.
Trimble considers it "a violation of the public trust."
Trimble said she goes to the park "every day" and has already met a contractor hired for the SAAM job—the museum plans to close sometime in mid-2017 for about 18 months to complete the work. She thinks the proposed architecture "looks like a Circuit City." She finds the planned rock garden "atrocious."
In the image provided, the building appears to be made of fog.
I can't figure out where it starts and ends.
How complete are these designs?
What has the process been and what are the guiding principles of the design thus far?
What are the obstacles?
How far into the park does the addition extend? The enormous beechwood tree right there behind the museum, with its extensive root system, will remain unharmed, Eggers did say.
The public discussion period really hasn't yet begun.
The next public meeting is September 10 at the Nagomi Tea House in the International District. Again, Eggers said more are coming, with dates TBD. We'll have them all listed, and now we'll all know what the meetings really are.
